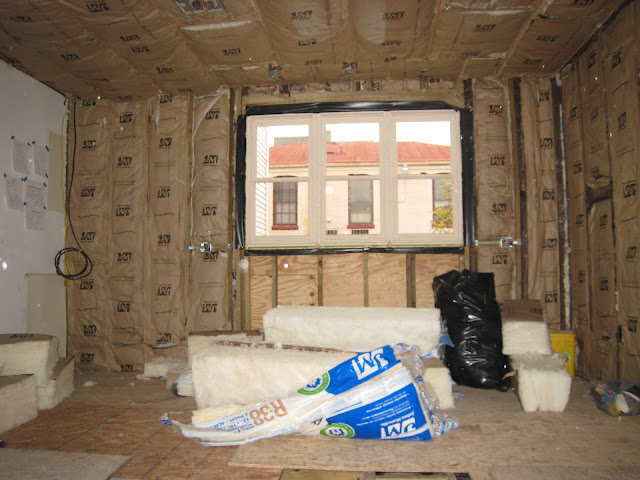Recently we've been wading through the muck of this project, and by muck I mean dealing with permits and coordinating work around the inspections process. Certain things need to happen in a certain order...a framing inspection can only be done after a passing electrical and plumbing inspection....an insulation inspection can only be done after the framing inspection and before the walls and floor are closed up...and so on. It's been very frustrating at times but finally the clogs have begun to loosen up a bit.
We've had in the last two weeks plumbing, electrical and framing inspections, put down about 1/3 of the subfloor, had the majority of the electrical rough-in done, framed out an opening for the future stained glass and insulated the walls and ceiling.
We hope to get the subfloor finished in the next couple weeks and then we can move on to installing drywall. And of course here are some pictures:
Here's the retaining wall the contractor fixed...this was damaged back in the earthquake a few months ago.
The new opening for a future stained glass window. This should give the house more of a period feel.
Sarah having fun mudding around the doors and many of the holes we put in the walls.
This insulation is for acoustics between the upper and lower unit. I can't take credit for doing all this though...many thanks to my sister Mary and brother Geoff for coming down to help on Saturday!
The kitchen is FINALLY starting to come together. We were getting so tired of seeing the framing everyday so it's nice to see it being covered up.




