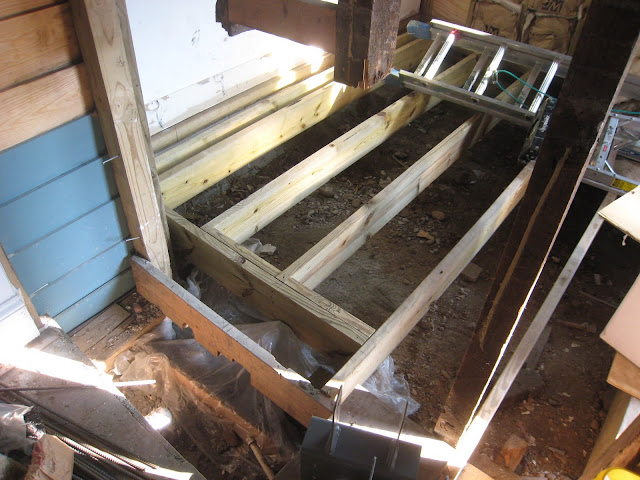Even though we haven't had big changes visually, we know the project's still moving along so we can't be too bummed. I imagine this is the time during most of these undertakings that people either A) get tired of the project and lose interest, B) run out of money and have to sell the place, or C) get divorced. You think I'm kidding about the last one but I was following a blog just like ours recently and that's how it ended! But we're still cruising along just fine and always have our minds focused on the finished line...it'll just take some time to get there.
And now in no particular order here are some things that have happened over the last five weeks:
Another day and another skill learned...this time learning how to patch tongue and groove flooring. This line down the hallway was actually where a wall used to be, but unfortunately is now right down the middle. So, it was another trip to Caravati's to pick up some old heart pine flooring. This stuff is expensive but well worth it since we want it to blend with the existing wood.
The two ugly entry doors have finally been replace by these antique, formerly pocket doors. They're eight feet tall and about 100+ pounds each so we left it up to the contractor to take care of it. We'll handle hanging the interior doors. We've also just bought marble tile for the foyer...a nice original looking pattern with white and black marble.
A close-up shot of the handle set we chose. They're very heavy and good quality which matches the door perfectly.
Before we can lay the tile we had to install cement backer board. Of course the floor wasn't very level but like everything on this house we work with what's there. Hopefully in a couple weeks we'll have pictures of the new tile.
Sarah's been working on the new (old) back door for the downstairs. All the paint was stripped, one pane replaced, the door primed and painted the same red color as the front door.
Sarah's brother Tommy came to help again and helped out Sarah with the doors. These came from a house in the Fan, built around 1925. So, I guess for this house they're relatively new. They're nice, heavy solid wood doors and should give the house a quality feel to it.
Sarah always make sure to stay protected from lead paint.
I installed this window-well under the house for a couple reasons. In the upper left you'll see the footing for the new columns we just put in and where I am there's an access door for the crawl space. The soil was falling into the cavity near the door, pushing the door out but more importantly falling away from the footing. So rather than have the footing move a year from now we installed this window well which will keep the soil in place and give clear access to the crawl space door.
Can't wait for the fall...it was about 100 degrees that day!




































