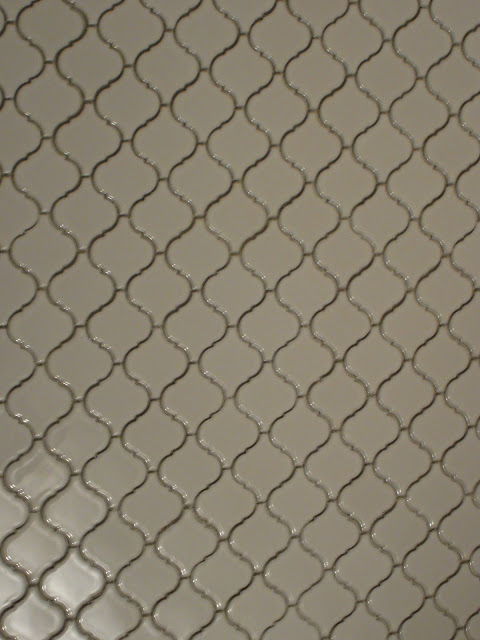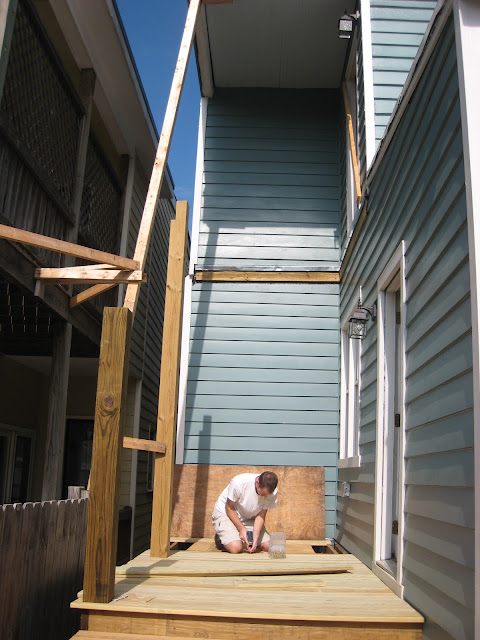We hope everyone has had a very Merry Christmas and a great New Years so far!! We'll as you know it wouldn't be much of a holiday around this home without a a lot of DIY work on the house. Since Thanksgiving we have been working mostly on the bathroom tile and plumbing. Lets just say little tiles take a lot of time and patience I think we spent a total of 5 days laying the lantern wall tiles and hexagon floor tiles. Thankfully they came in sheets of 12" x 12" and 12" x 24" .
Sarah finishing the final touches on the diamond floor pattern. If you look closely you can see how the tiled linear drain looks. Not bad. You pretty much see a slit in the floor pattern and that's it. We've already had a few people ask where it was.... These pictures are before grout.
some one is pretty messy here...
So grout day was Christmas eve for us. We completely underestimated how long it takes to grout walls. We ran so close we missed our 4pm Christmas mass. Yikes... Luckily we made it to mass at 11 pm at Sarah's parent's house.
And here we are the tile and grout are complete!! The wall color is a purple/gray. Also, notice the small shampoo niche. Ben did such a nice job!!

Next Ben moved onto plumbing. Before we dry walled the bathroom Ben made sure all the plumbing was in the exact place. And by this shot it was a good thing. As in every task as being design professionals we like to make things hard on ourselves. In this instance, we could have gotten a full size vanity where the plumbing could go anywhere. Instead we choose a furniture vanity with an exposed space below the cabinet. Which meant we would have to have do a lot of rigging to get the plumbing just right to work. Ben's a genius ! The sink works, doesn't leak, and drains!

While Ben was working on the sink, Ben's father helped us out with the toilet install. If you remember correctly, this toilet was on the opposite side of the room before. Ben moved it to the other side while re framing the floor. So far this toilet works too!! We still need to perform the real testing, but lets just savor this milestone for now!
A nice shot of the vanity. We searched very hard for this vanity. We eventually found it in northern Virginia. It has a gray and white marble top with a curved rectangular porcelain sink.
Do you remember the before?? Gross!!
Now!!! All we need are some glass doors and bathroom accessories!!
Ben also started on our Kitties new home. There will be a small door here leading into the kitty potty. I'm thinking we can put Millie and Abbey's initials on the door with a small latch :) haha. Just kidding.
Still working on what to do with this fireplace surround, but we just painted the black to match the one upstairs.

A whole new cabinet!!
Lastly, here is the view of the kitchen and living room today. Ben's Mom and I worked to clean up and started moving and organizing furniture. For our Christmas present this year Ben and I got a new sofa, it will be here this weekend.
Well that's it for now, we are finally getting very close to being able to live in our new home! Ben and are looking forward to being able to do a lot of relaxing in this room.

























































