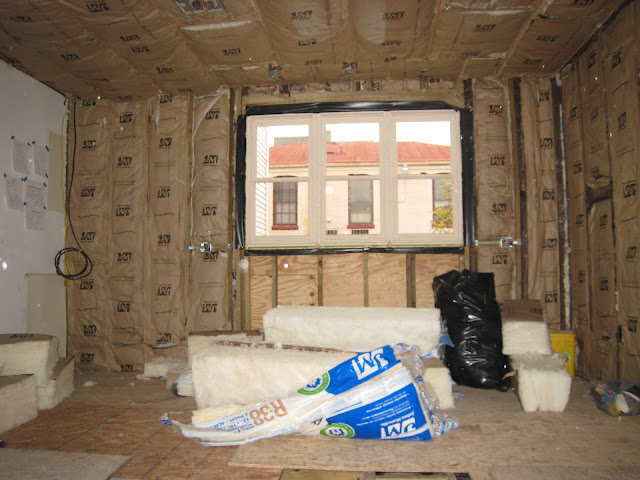And here are some pictures:
Starting out with the corner cabinet...
Here's the duct coming up under the full height cabinet. The duct will turn and blow out under the toe kick.
We had to fabricate the base for the full height cabinet. The duct from the picture above will fit in this cavity.
Before the cabinet goes in we have to glue on a white finish panel.
So far we have these four upper cabinets in. The big filler panel is just a temporary thing for spacing. Once the finished floor goes in we'll put in the permanent panel.
And a big surprise...it actually started to snow today! We had about 3 inches when I took this and were expecting another 2-3 inches.
Our back alley never looked so nice...
...And our new tree had its first snow.
































