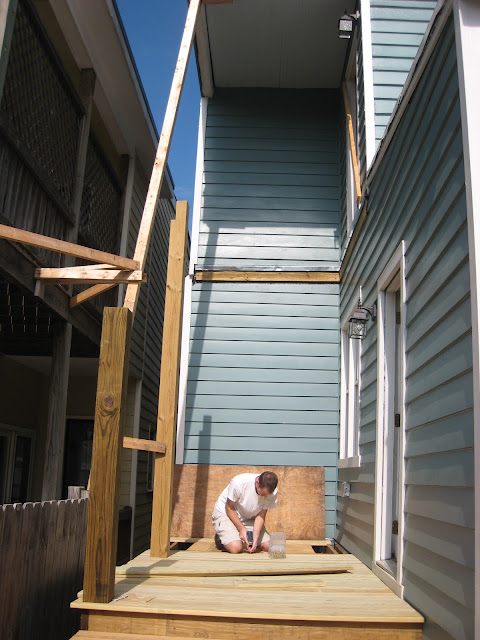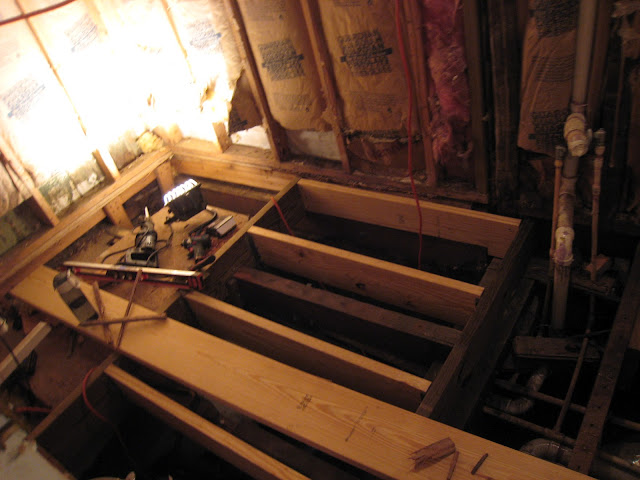It's been another busy couple of weekends. We've been tearing out the bathroom downstairs which has turned into a bigger project than we imagined. Whoever renovated it last didn't build the floor correctly, so rather than live with a trampoline-like floor in the new bathroom we decided to tear everything out. Yes, the floor joists in the picture below are 2x4's!!
Once that was all torn out it was time to re-frame everything, this time with new 2x8's...
The area to the left will be where the new shower goes. That part will be recessed so we can eliminate the curb. We'll see how it goes, because A. I'm not a plumber and B. it's a different kind of drain, a linear trench drain which is harder to find info on.
Here's the old plumbing....nothing's tied down and it's coming straight up through the floor, not out from the wall. So, like everything else on this renovation the only solution is to tear it out and redo it.
The toilet plumbing was moved to the other side of the room to free up some space. We have to squeeze out every bit of room we can get.
Since we had the bathroom floor out of the way we decided to clean out a bit down there before we put the vapor barrier down. It seems like every time we go digging down below the house we find some interesting things. A few weeks ago I found an 1865 Indian Head penny under the house, and this day, while digging out old bricks and clearing out some old wood we found a huge pile of old trash. Most of it was broken glass and plates, but there were some cool finds too:
- an old French's mustard jar from early 1900's
- a couple old soda or beer bottles with the corks still intact
- a large Richmond Dairy milk bottle
- an old liquor bottle
- a bunch of small perfume or spice bottles
- an old wooden door knob
- an old key...who knows, maybe it fits the front door knob
...and then we found these...
...an old pair of leather kids shoes. One pair looked like small boots, the other just regular shoes. Now I've seen enough horror movies to know that it's always a little kid that haunts a house, so hopefully that's not the case here.
Here's a broken plate with a date of 1923. Not sure what kind of plate it was but it has a small calendar of each month around the border.
Time to insulate...the new plumbing for the sink and toilet is in the background, and coming out from the wall like it's supposed to.
I can't find a picture of the bathroom from today but we put the floor down. Next week we're planning on starting the shower build out. Can't wait until this thing is DONE!


















































